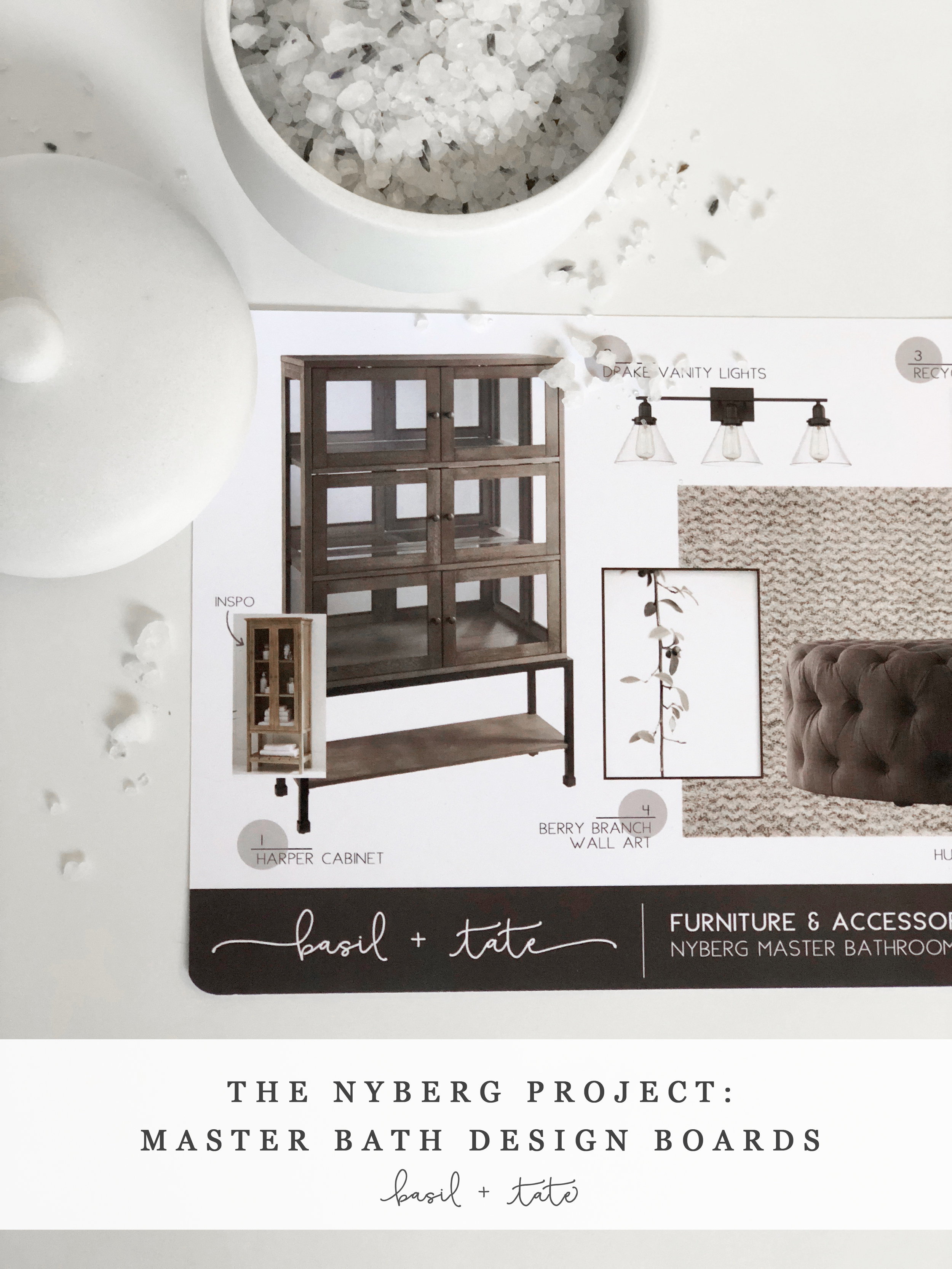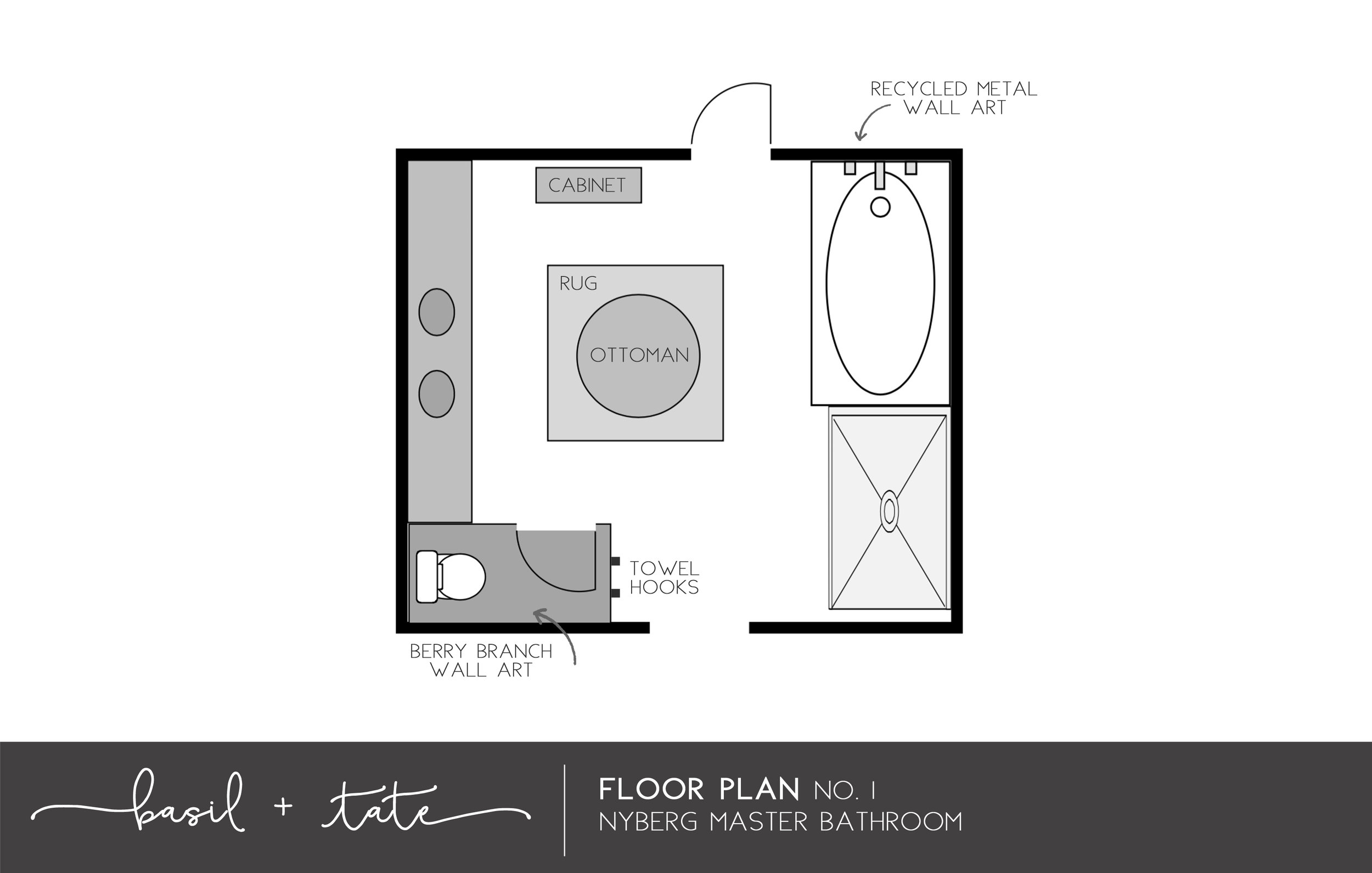Master Bathroom Design Boards
A couple weeks ago I shared with you the plans for the master bedroom over at the Nyberg Project. Purchases have been made and I’m pretty sure it’s like Christmas at their front door every day. So jealous! I can’t wait to get up there and see it all myself. Part of the reason I started this whole Basil + Tate gig is because I can’t do it all in my own house. This is even better though because I get darn near the same satisfaction decorating my clients’ homes as I do my own… or maybe even more because I get to spend their money instead of ours! Ha!
Anyhoo, I haven’t yet shared the plans for their ginormous master bathroom. It is beautiful as is but the size of it makes it feel very empty. That’s where I come in. I can fill up a room. :) My goal is to make this bathroom feel like another furnished room in their home instead of a boring ol’ bathroom. Here is the design board I created for this space:
We knew that an otttoman was in order to help fill the big open space in the middle. I opted for a round upholstered one because both the curves and the fabric help to add some softness to the room, and the square area rug underneath it helps fill the space. That is going to be super cute, but perhaps the piece I’m most excited about is the cabinet! I love how it will incorporate wood tones to help warm up the space and also tie it into the master bedroom. That helps to give the entire master suite a cohesive look. It also gives us an unexpected place to accessorize besides the countertops. I’m going to fill it up with towels, glass canisters, maybe a little green plant or two… It will become the main focal point in the room, and hopefully be that unexpected piece that they won’t find in all of their neighbors’ bathrooms. :)
Here are a couple pics of what the bathroom currently looks like:
And here is the floor plan for what it will look like:
We’ll finish off the room with new lighting, a couple towel hooks, some eye candy on the walls, and a few simple accessories on the countertop. I am so excited to see how this space comes together. Stay tuned to see it come to life!





