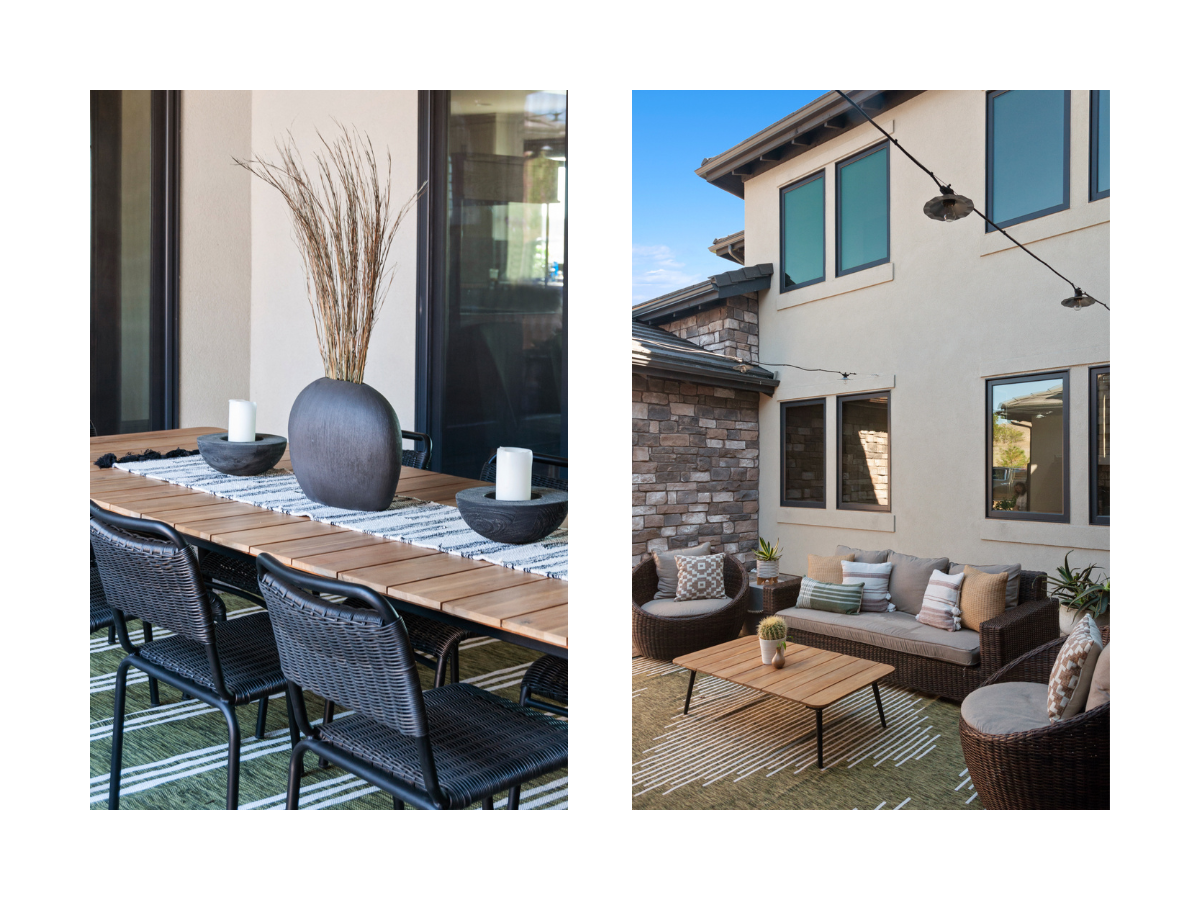The Castlewood Canyon Project Reveal
We had so much fun stretching our creative skills and stepping a bit outside the Basil + Tate design box, for this warm and cozy southwest-style home with a modern twist. Our team came into this new-build project after all finishes had been chosen by our clients, so our main focus was furnishing spaces and placing the finishing touches on this growing family’s new home.
This is one of the few projects where we’ve been able to complete most of the entire main floor at once, which is always our preference when possible. Every space now feels cohesive, and our amazing clients knew exactly what they wanted, which also helped us achieve a consistent style throughout their home.
Our clients were very into earthy, neutral elements — including natural stone, gemstones, crystals, and dried foliage. While this stretched our go-to light and bright creative muscles a bit, we loved putting our modern twist on this warm and cozy space. Luckily, our client loves plants and has a green thumb, so we were able to incorporate many of her live plants into the final design. A large Samsung Frame TV doubled as a beautiful piece of art to center the main living room, with its stunning stone fireplace surround and built-in cabinetry.
We sourced beautiful chairs for both the living area and small dining nook nearby — just look at that wood detail on the backs of those chairs! These photos still make us do our design happy dance. :)
We continued the southwest, desert glam style into the formal dining room, where our clients had previously selected lighting fixtures. We played off of these key pieces to add furnishings and decor items that filled out the space without adding too much and cluttering the space. Natural gemstones and carved decorative abstract objects, paired with a more traditional gallery wall, provided the less-is-more feel we wanted to achieve here.
Opposite the dining table, we used dried wheat stems and pampas grasses to keep things earthy and organic looking— while continuing to incorporate our modern twist with clean lines and minimal accessories on the sideboard table. We hung a modern metal framed mirror above with a cozy southwest-inspired rug under the table to tie it all together and keep the room from feeling cold.
The staircase landing had an atrium-like affect, with tall ceilings and a beautiful focal lighting fixture. We added a cozy seating moment here to complete the space and capitalize on the natural lighting. The bright sunlight combined with earthy elements and wood accents on the chairs (plus live plants!) was just perfection. We’re ready to take a seat and cozy up with a good book!
In the loft space, our client had previously selected this intricate iron artwork above the sofa. We were glad to learn she loves green as much as our lead designer Jackie does— and were more than happy to move forward with this olive green sectional piece and accessorize around it with lots of neutrals and textures to tie it all in.
For the corridor to our client’s master bedroom, we added a traditional gallery wall opposite the hallway’s windows that overlook their balcony and courtyard. Sweet and simple.
The guest bedroom palette was a continuation of earthy tones, including this terra-cotta bedding, textured rug, and dimensional wall art. Again we paired these southwestern elements with more modern selections for both the bed frame and night stands.
One of our favorite features of this home, is the beautiful courtyard that the entire house wraps around. Here we added both dining and seating areas, along with the fireplace and string lights — a custom water feature is also being completed to fully finish out this outdoor oasis.
This southwestern style courtyard is the perfect fully enclosed space for the family to hangout and relax, without having to keep too close of an eye on small children or chase after pets running off. Ahh sweet privacy, peace and quiet — well we can’t guarantee that last one, but we’ll take two out of three when we can!
Our team so enjoyed the design opportunities this unique project brought us, and we’re even more thrilled to welcome our clients home to their new space. Tap the button below to see more photos from The Castlewood Canyon Project!
Welcome to Basil + Tate, your full-service interior design team based in sunny Denver, Colorado. We describe our design aesthetic as light-and-bright, coastal, and modern. If you like clean lines and lots of white space, you’re in the right place! Looking for interior design services within the Denver, Colorado area? Let's get in touch.








