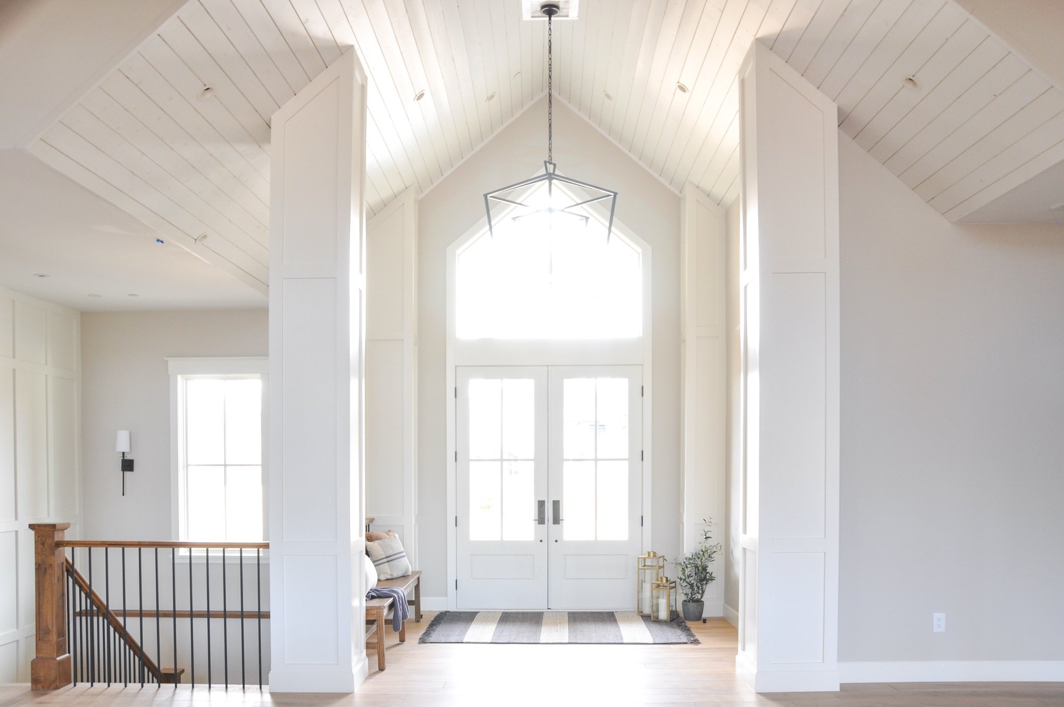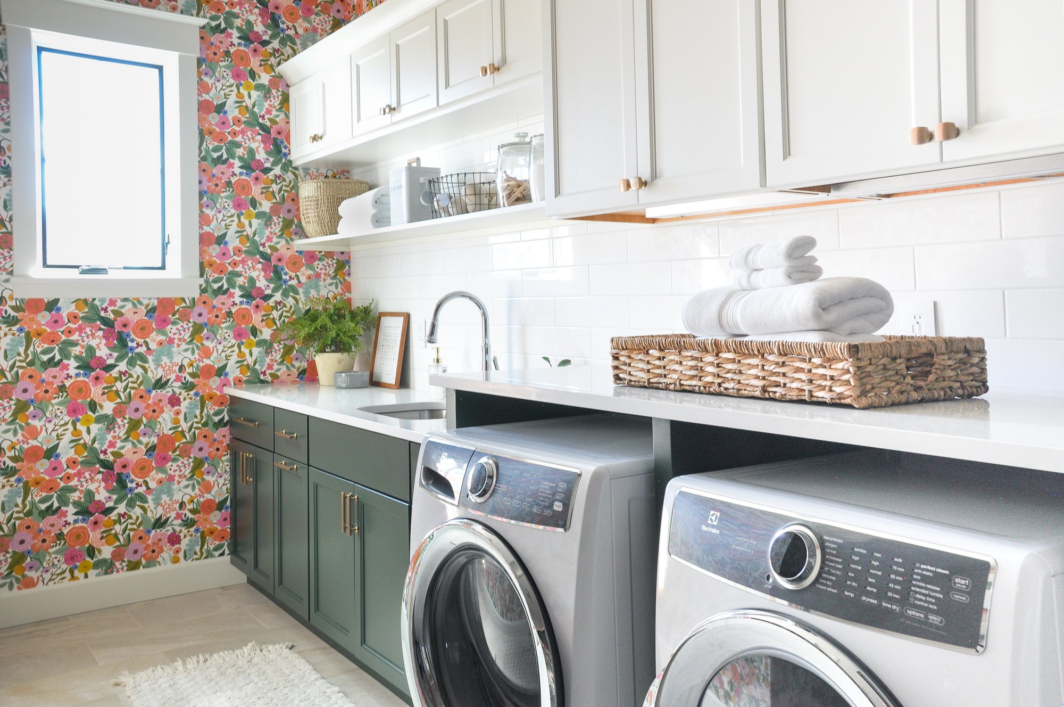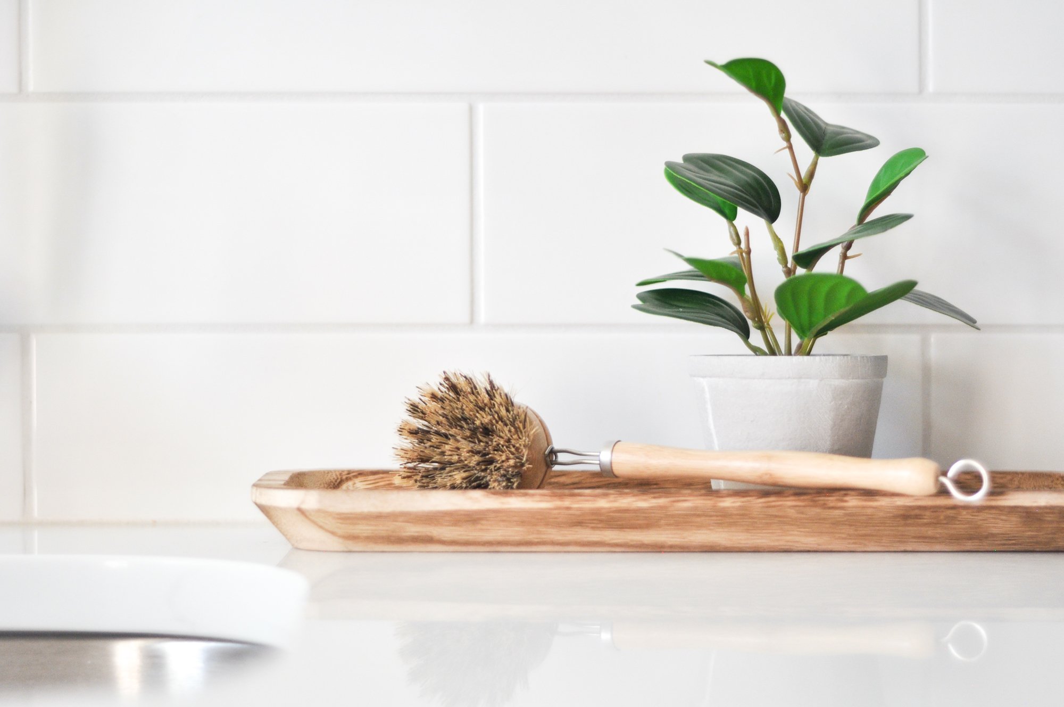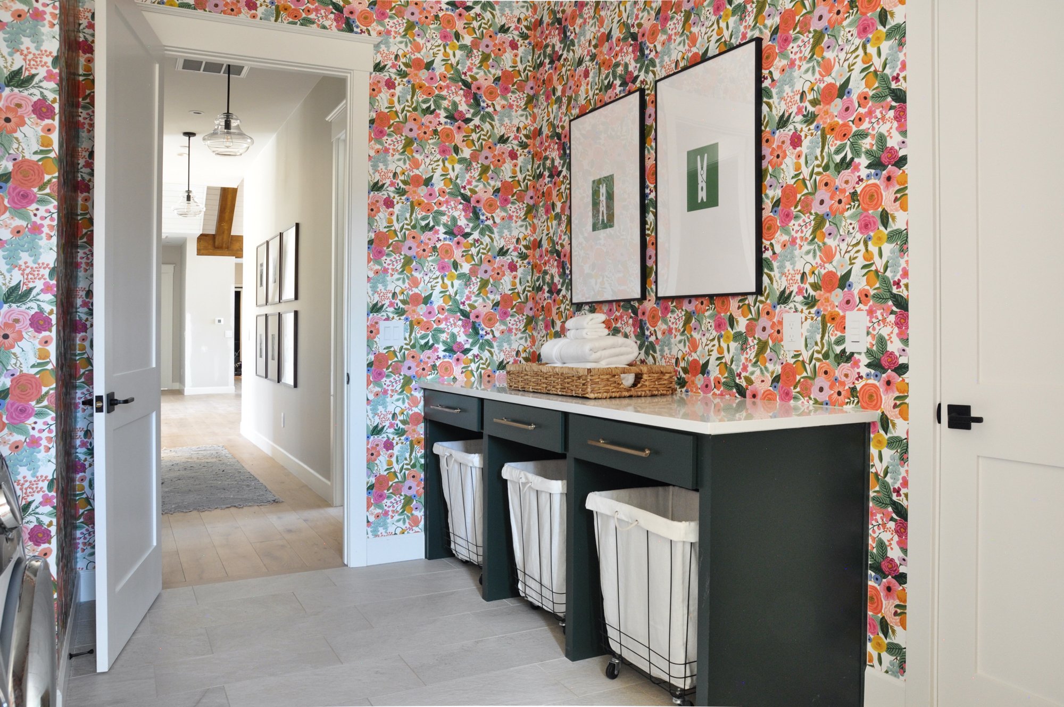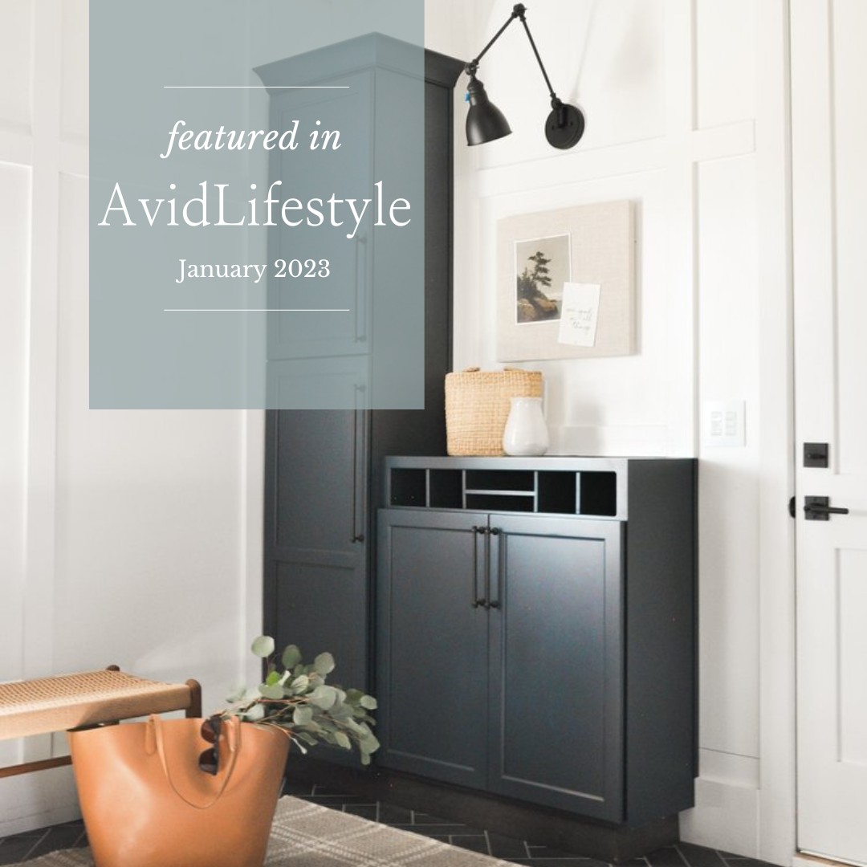The Nowicki Project Reveal | Part 1
The goal for this project was to design a modern farmhouse for our clients, but with a colorful twist. We incorporated a few select bold colors and accessorized their home with modern touches that also maintained a bit of the traditional farmhouse feel throughout the process— and a process it was…
This new-build home took over two years to build from the ground up. But good things take time. And, lucky for us, the Basil + Tate team was a part of nearly every step throughout the design-build process. We helped our clients select finishes of every kind throughout the house— including flooring, tile, light fixtures, custom millwork, plumbing, paint, hardware and so much more.
The Nowicki Project, a modern farmhouse— with a colorful twist, designed by Basil + Tate of Denver, Colorado.
With the building phase now complete, we are currently in the process of turning this house into a warm and inviting home (another process in itself!)— and we’re so excited to reveal it room-by-room to you as we complete each space for our clients.
The mudroom, entryway and laundry room reveal you are about to see are just the beginning— Stay tuned for more to come from the Nowicki Project (including the kitchen and living rooms) in this colorful modern farmhouse reveal.
The Basil + Tate team selected a bold navy blue cabinet color that contrasted well with warm wood tones to create a cool, modern feel in this farmhouse-style mudroom.
Functionality was top of mind for our clients on this project. So we incorporated elements of function and flow throughout each room that were not only practical for day-to-day life, but also fit the aesthetic goals for the space.
Enter… the mudroom. In this traditional farmhouse space, we added a modern colorful design twist. Maximizing storage space was a must, so we included both closed storage cabinets as well as open cubbies and shelving— checking the “functional” box on our client’s wish list. The bold navy paint color provided a wonderful contrast to the darker wood tones on this custom built-in cabinetry, while bringing in a natural warmth to this light-and-bright space.
Custom board and batten feature walls added character and definition to this classic farmhouse mudroom, while sleek herringbone-pattern flooring added a modern design touch.
We enlisted the help of an expert carpenter to construct board and batten feature walls, bringing in some much-needed character to this new-build home’s blank walls. This custom carpentry feature also helped to reign in the tall ceilings, defining the space and creating that warm, inviting, cozy feeling we hope to achieve for our clients as they enter their new home.
A statement drum chandelier we selected presented big style impact in this functional space. We completed the flooring with a sleek herringbone-pattern that not only hides dirt and dust well (function— check!), but brings design interest and a modern touch to this classic mudroom.
Functional pieces with a modern-farmhouse vibe were perfectly placed throughout the space to bring it all together.
As our client’s main entryway into their home, we added a drop zone for car keys, phones, mail, and other important items with a fabric pin board for reminders— a necessary addition for this busy family of four. A functional bench was added, perfect for kids putting on shoes, coats and backpacks. Our team tied it all together with a neutral area rug that completed the space.
The Basil + Tate team brought the drama and high-end design impact to the formal entryway of this bold and modern farmhouse.
The formal entryway was designed specifically for our clients who enjoy entertaining regularly. We knew they needed a functional space that still brought a high-end design impact and wow-factor as guests entered the home.
Custom millwork on the entryway pillars did just the trick! Along with a double lantern chandelier that beautifully pulled its design-weight, drawing the eye upward in this awe-inspiring yet inviting entryway— completed with a shiplap ceiling.
Seasonal throw pillows and accent pieces included on the entryway bench allow our client to seamlessly accessorize seasonally and decorate for holidays.
The Nowicki Project features custom millwork throughout this modern farmhouse home with board and batten walls, entryway pillars and a shiplap ceiling, designed by Basil + Tate of Denver, Colorado.
The farmhouse style continued on from the ceiling and entryway walls with more custom millwork down the staircase. This additional board and batten helped add interest and continued to define the home’s spaces within its open layout.
A traditional gallery wall showcasing framed black and white family photos leads down a lighted hallway and into the home’s laundry room. A neutral striped runner helped warm up the hallway, while complementing the beautiful white oak floors that were installed throughout the main floor.
The most colorful space of this modern farmhouse design is the laundry room, featuring bright floral wallpaper from Rifle Paper Co., selected by the Basil + Tate design team.
And now onto the most colorful space of this modern farmhouse new-build—and possibly one of our client’s future hiding spots away from the kiddos—the laundry room. Our client wanted a space that was feminine, fresh, clean and colorful, so we delivered in full on our design for this dreamy space.
Our team selected a colorful floral wallpaper from Rifle Paper Co. that brought all the positive, sunshiny vibes and is sure to make folding laundry the chore of choice in this home.
We had fun with cabinetry paint colors, selecting a soothing green color for the lowers while keeping the uppers a clean and bright shade of white. Perfect for a mom of all boys!
Homey accessories around the sink and well-styled shelving make folding laundry the chore of choice in this family’s modern farmhouse laundry room.
To maintain the functionality of this home’s laundry room without compromising on high-impact design, we added shelving above the sink and accessorized the space, creating a warm and homey feel. With practicality in mind, we included a folding station and room for three removable laundry sorting baskets.
A custom folding station combines a high-end design feel with the functionality necessary for this modern farmhouse home’s laundry space.
The custom cabinetry’s brass hardware, sourced from Restoration Hardware, was the perfect finishing touch that brought in a traditional farmhouse element in this modern, bold and colorful space. This home’s laundry room is now anything but a boring washer and dryer with run-of-the-mill cabinets— talk about looking forward to laundry day!
This brass hardware, sourced from Restoration Hardware, was the perfect finishing touch— bringing in a traditional farmhouse element to this modern, bold and colorful space.
Our design team cannot wait to unveil the rest of this stunning new-build home throughout the coming months! Stay tuned to see more from the Nowicki Project and our bold, colorful take on this modern farmhouse in Denver, Colorado.
Welcome to Basil + Tate, your full-service interior design team based in sunny Denver, Colorado. We describe our design aesthetic as light-and-bright, coastal, and modern. If you like clean lines and lots of white space, you’re in the right place! Looking for interior design services within the Denver, Colorado area? Let's get in touch.
“Everything in its Place”
See the Nowicki Project’s mudroom, featured on AvidLifestyle’s January 2023 issue cover, and read the full article inside to see its modern farmhouse-style laundry room. Tap here to view.
“Fashion for Your Home”
See the Nowicki Project’s formal entryway, featured in AvidLifestyle’s September 2022 issue. Tap here to view.




