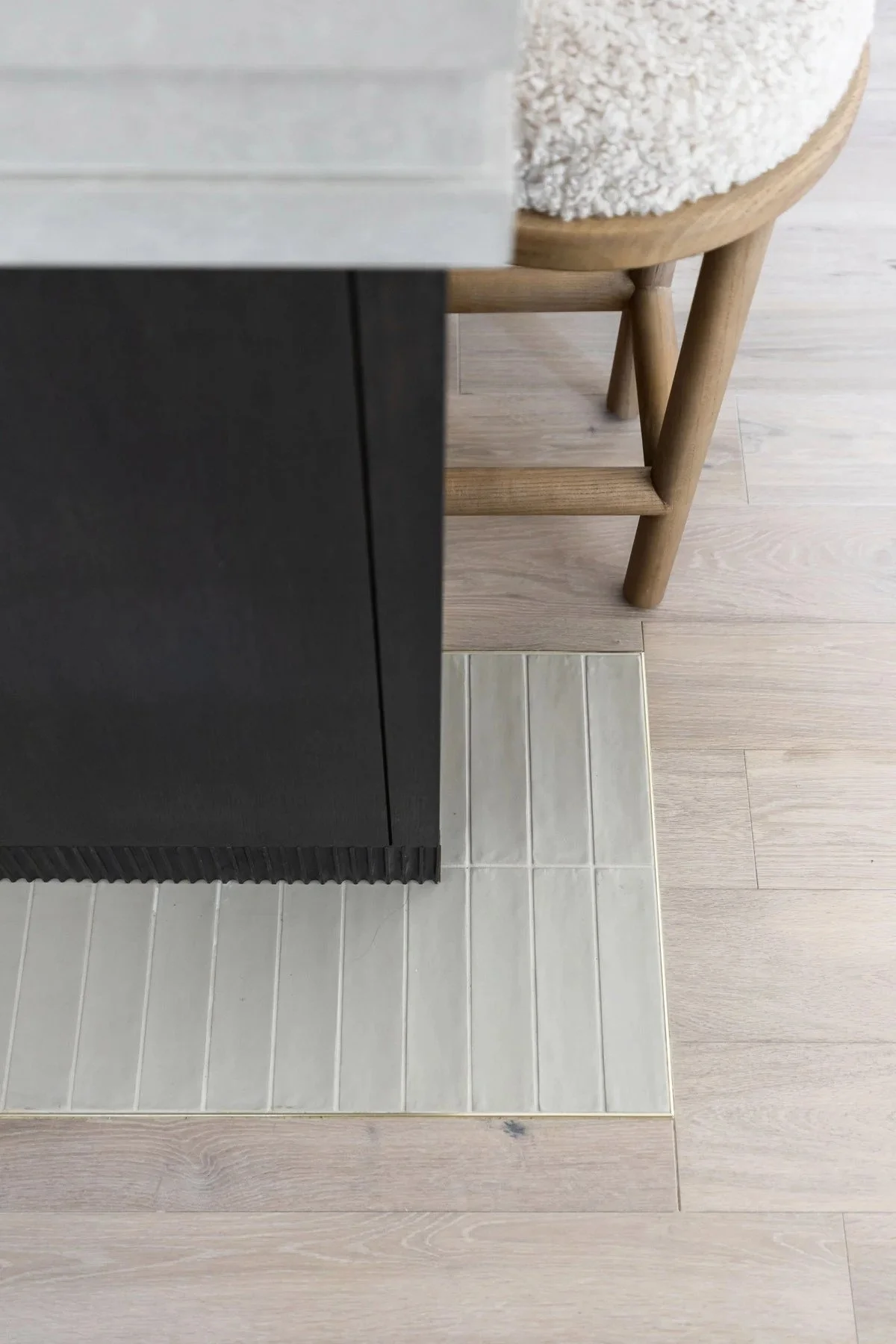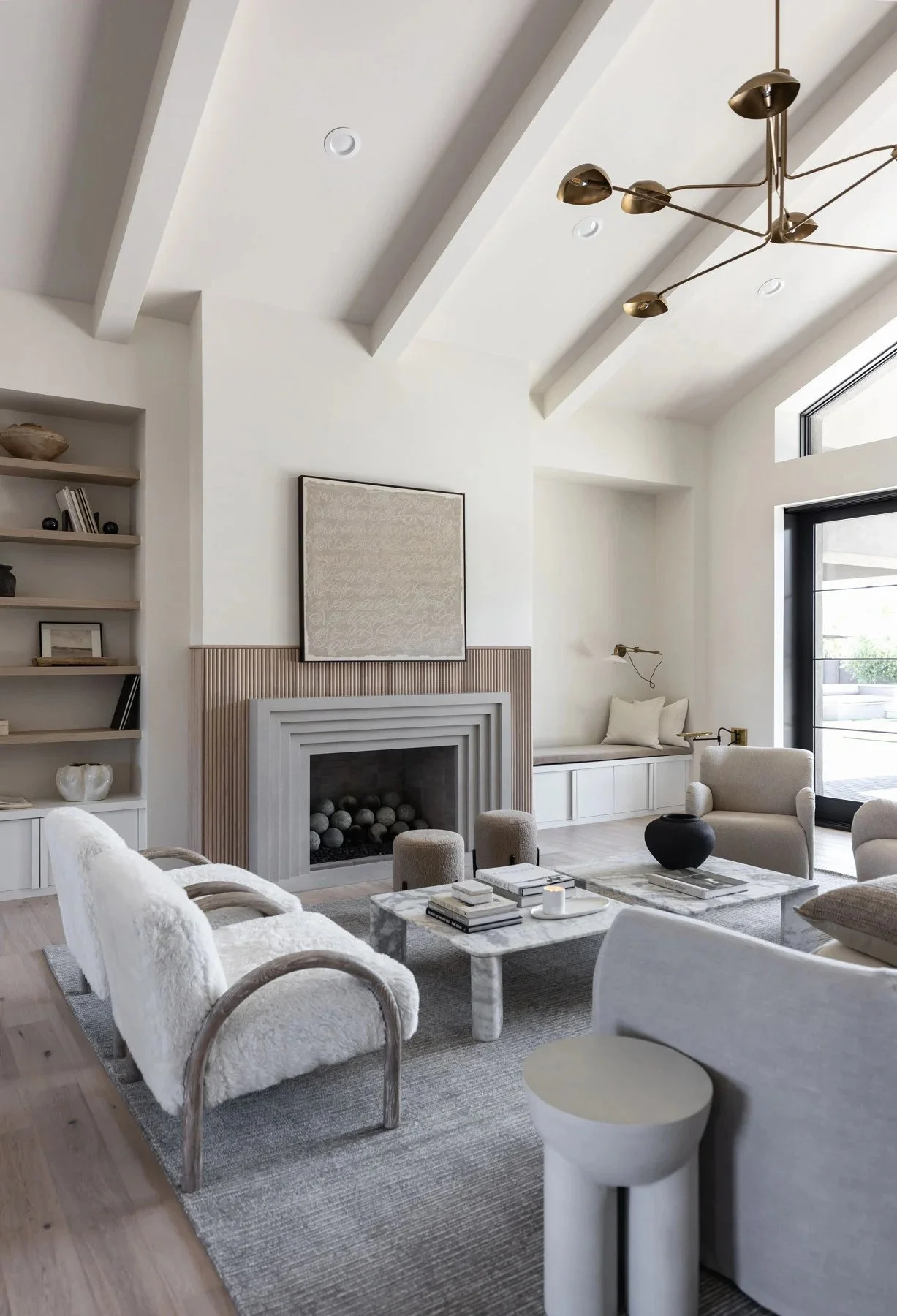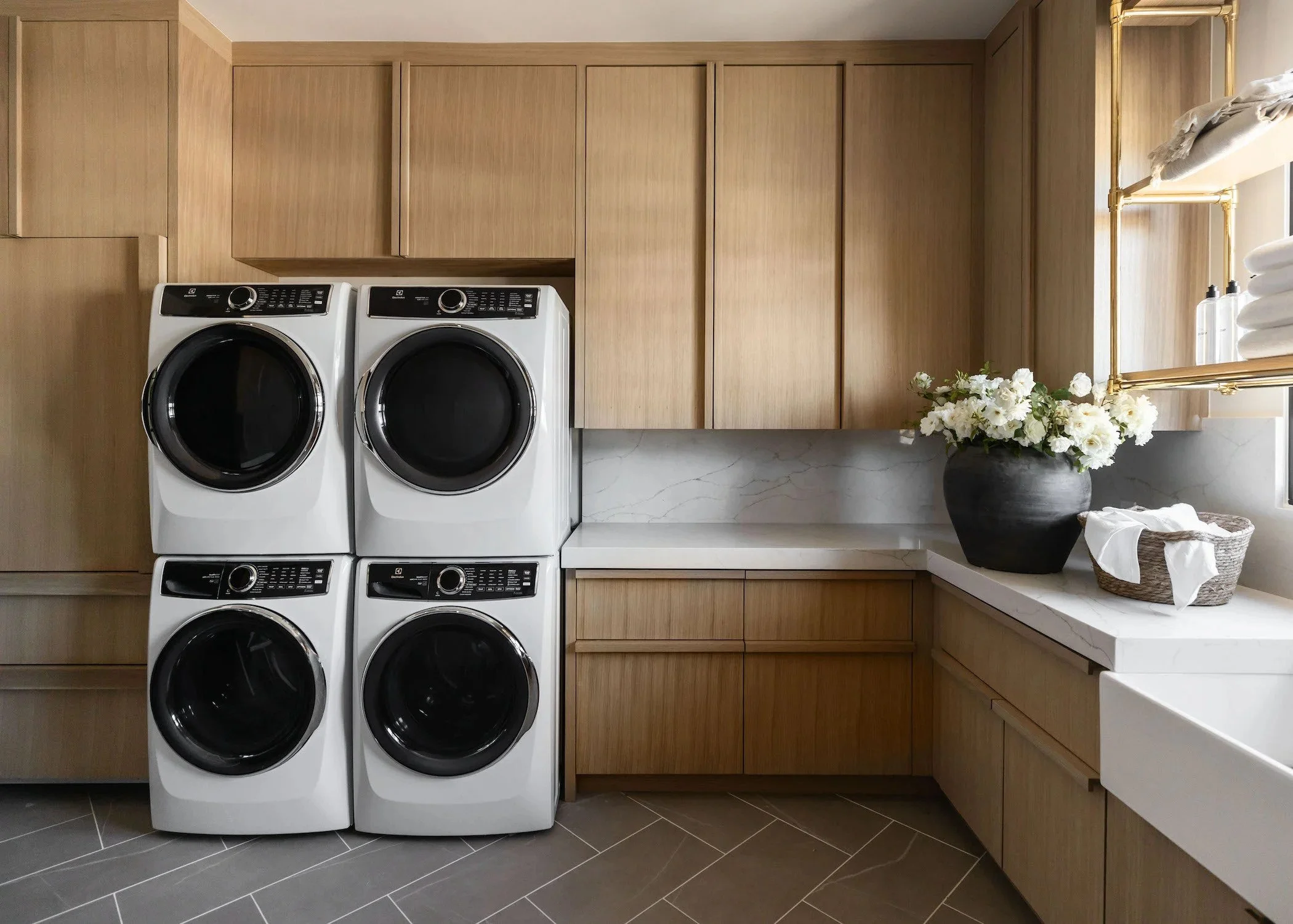6 Next-Level Design Details That Elevate This Home
This amazing spec home project comes from one of our favorite design firms: The Lifestyled Co. — and if you follow along on TikTok, you may know we just had to stop by their retail location on our most recent trip to Scottsdale. (And you bet we were fangirling the entire time!)
We just love how this elevated home’s spaces are designed with so much intention and attention to detail — beautifully capturing a bold, dark & moody aesthetic with modern furnishings and minimal styling that create a livable-luxury feel.
Let’s take a closer look at the next-level design details that elevate this home—
Tile inlay & kitchen island with fluted toekicks
OK, so technically we’re already starting things off with a two-for-one but COME ON — this tile inlay with brass schluter trim on the kitchen flooring is beautiful, plus we are obsessed with the juxtaposition of the tile and the kitchen island’s fluted toekicks. There are so many fluted pieces throughout this project that help make it not only elevated but cohesive. We love a design with no detail left behind and this is just carpentry perfection and makes us all kinds of happy!
2. Cast stone fireplace with wood-fluted panels
We love how the design team brought in this wood fluted paneling to contrast with the cast stone fireplace surround. The placement and layering of the Studio McGee abstract canvas artwork above is a beautiful alternative to a more traditional mantel piece. (Fun fact: We used this same artwork in the Valgoi Project 2.0!)
Our team also loved the clean look of the fireplace spheres insert, as another modern touch rather than faux logs.
3. Black-framed interior pantry windows
Something you definitely don’t see in every pantry space — these black-framed interior windows open up the space, providing visibility into the adjacent hallway, while seriously leveling up our pantry expectations. We also love the integrated handles on all the cabinetry, creating a sleek and seamless look.
4. Breakfast nook with custom channeled bench cushions
In this home’s breakfast nook, we are obsessed with the custom channeled bench cushions that truly elevate this environment. They perfectly mimic the fluting on the toekicks, pulling these design elements together from room to room. We are so here for the cohesion in this design!
5. Kitchen island with brass foot rail & textured cloth bar stools
This view of the kitchen has us loving it all — the tile inlay, countertops, integrated handles on the cabinetry — so sleek & modern. But two of our team’s most-loved elements of this space are the kitchen island’s brass foot rail (yes, please!) and the textured cloth bar stools (so inviting and cozy!). Too many clients often shy away from textured cloth bar stools, but this design gives all the reasons why to just go for it.
6. Double washer-dryer & extra wide countertops
The laundry room of our dreams always includes a double washer-dryer set up (because #efficiency), and we love the look and functionality of these extra wide countertops — perfect for sorting and folding on laundry day(s).
The design team incorporated the same integrated handles on cabinetry here and brought in the brass accents, similar to the kitchen space. We love how they continued to carry on design elements from one space to the next in just the right ways— keeping things interesting yet still cohesive.
If you’re looking to remodel your space or building a dream home from the ground up, we would love to help you with ALL the design details! Tap here to get in touch and see if our team is the right fit for your project.
Until next time,
Welcome to Basil + Tate, your full-service interior design team based in sunny Denver, Colorado. We describe our design aesthetic as light-and-bright, transitional, and modern. If you like clean lines mixed with earthy colors and textures, you’re in the right place! Looking for interior design services within the Denver, Colorado area? Let's get in touch.










