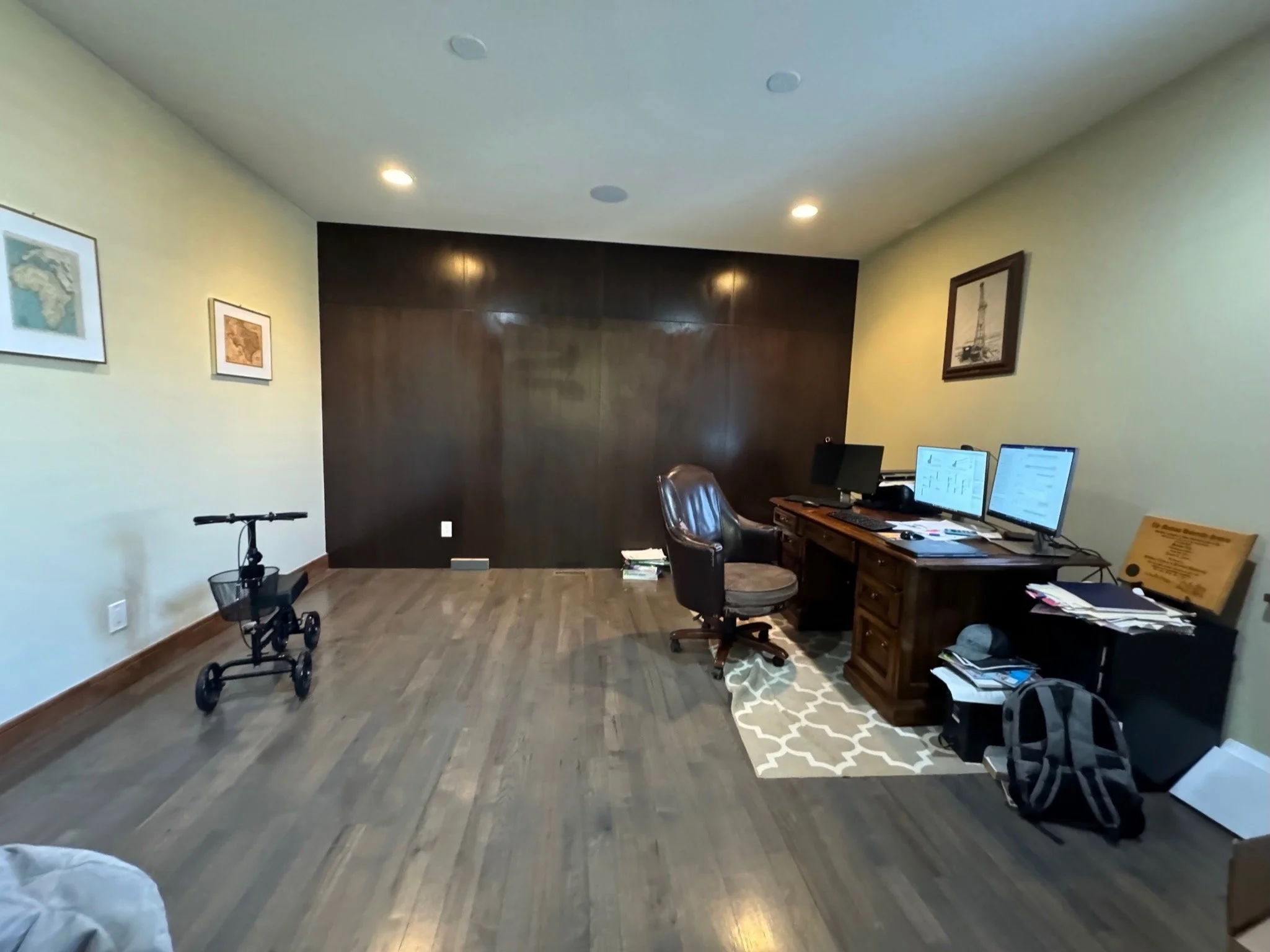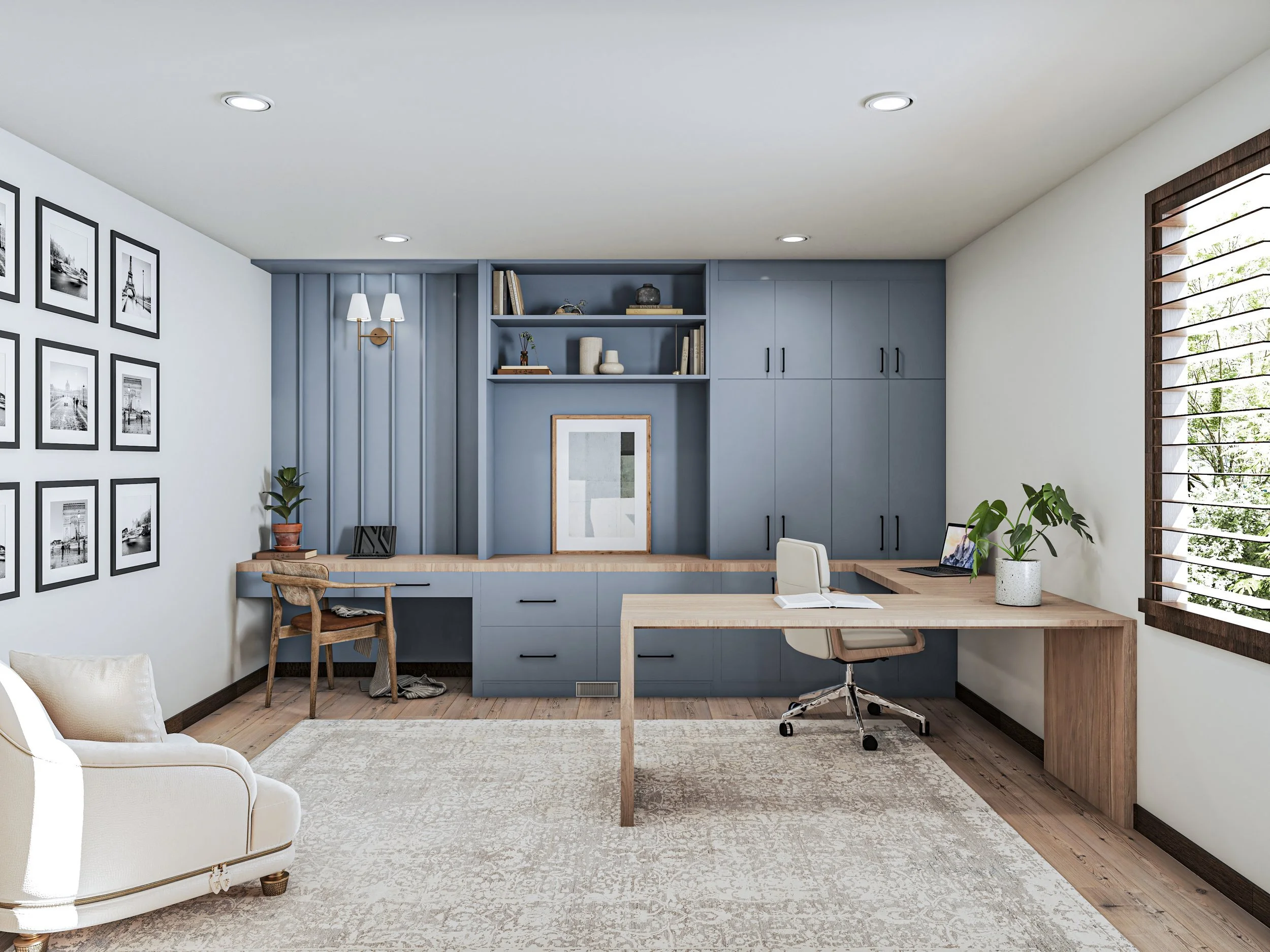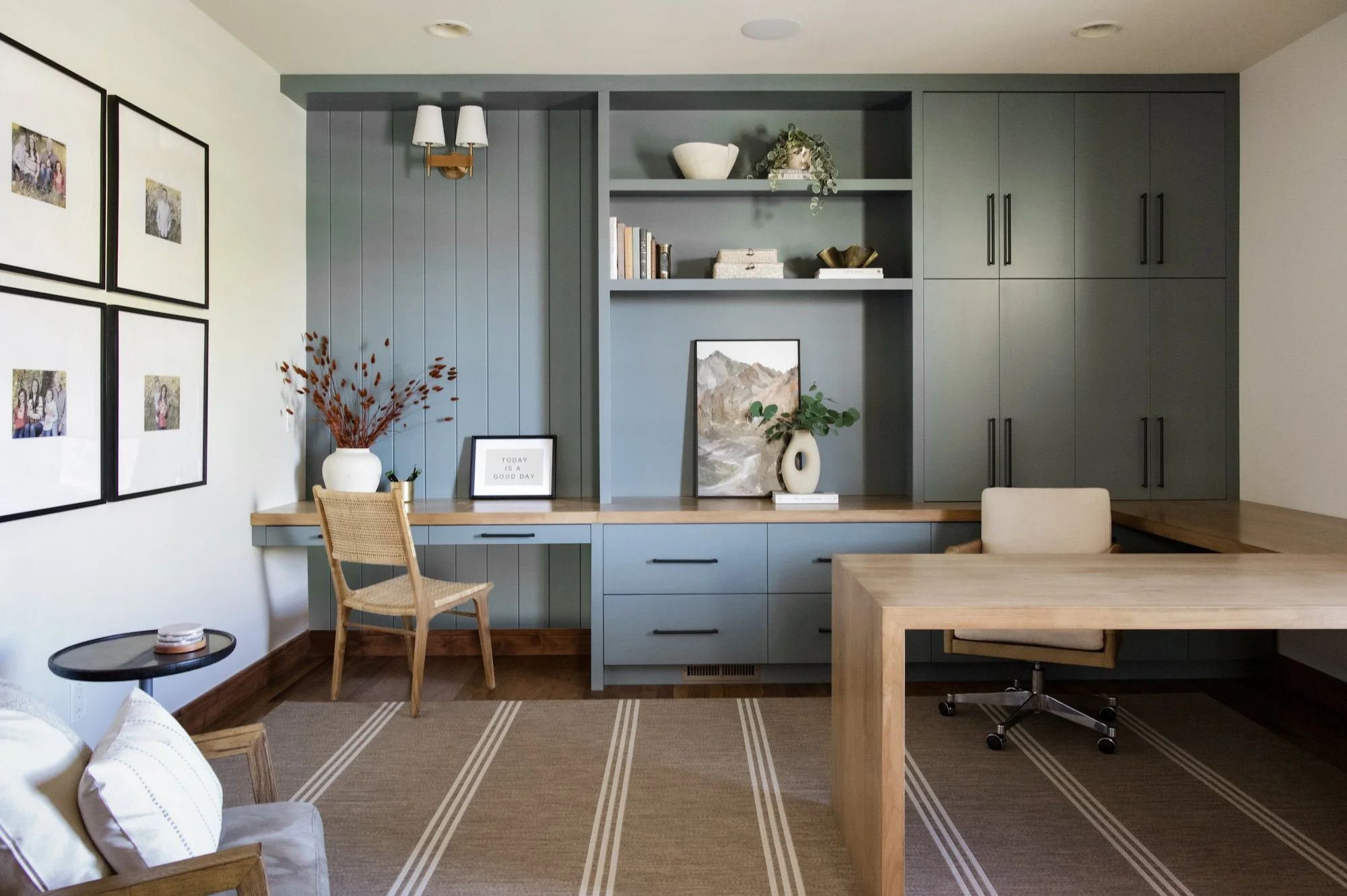3D Interior Design Rendering Service for New-Builds & Custom Home Renovations
If there’s one thing that sets Basil & Tate apart as a Denver interior designer, it’s our 3D interior design rendering service. While design boards are helpful for showing materials and concepts, we know that they don’t always give you the full picture. That’s why we offer photorealistic 3D renderings to help you visualize your new space in stunning detail before construction begins or a single piece of furniture is ordered.
Whether you’re embarking on a Denver home renovation or building your dream home from the ground up, our 3D rendering services help you step inside your vision with confidence. Read on to learn how our design process works, the value 3D renderings bring to your project, and how they help bring elevated design to life.
Why 3D Renderings Make All the Difference
Let’s face it. Renovations and new builds involve a lot of moving parts and countless decisions. Sometimes it’s hard to imagine how everything will come together. That’s where our 3D rendering services come in.
Here’s how 3D rendering supports your project:
Clarity: Visualize how finishes, fixtures, furnishings and layouts come together.
Accuracy: Spot layout issues or sizing problems before any construction begins.
Savings: Avoid costly changes by finalizing the vision upfront.
Alignment: Share a cohesive visual plan with your contractor and build team.
Confidence: Make decisions with peace of mind and feel excited, not overwhelmed, about your home.
As a trusted Denver interior design studio, we’ve helped clients throughout the area and beyond — from custom homes to historic home updates — gain clarity and alignment with 3D renderings.
The Amos Home Office 'Before': Dark, Dated, and Ready for a Refresh
One of our recent home office projects began in a dark and outdated space. The room lacked flow and natural light, and our clients knew it was time for a major upgrade. Our goal? Brighten the space, bring in modern elements, and create a workspace that felt productive and serene.
We started with a rough sketch of the layout we envisioned: updated cabinetry, reimagined lighting, thoughtful color palettes, and furnishings to complement our client’s lifestyle. From there, we turned the design plan into a photorealistic rendering, and the transformation process began.
Step One: White "Clay" Models
The first step in the rendering process is a white or “clay” model, which is a simplified 3D version of the space that focuses on structure and scale. Think of it like a blueprint in 3D.
These clay models are incredibly useful for:
Reviewing room layout and flow
Making changes to desk and furniture placements
Deciding on window treatments or door swings
Testing ceiling heights, lighting placement, and millwork details
In this office project, we were able to spot a few layout tweaks we wanted to make before finalizing finishes. From these early renderings, we collaborated with our client and made confident design decisions before moving to the next phase.
Step Two: Design Board & Space Planning Integration
As interior designers, one of the most common things we hear is: “I can’t picture it!” and that’s totally understandable — most people can’t visualize a finished space from a collection of swatches and samples. (That’s why they hire us!)
This is also exactly why our 3D renderings are so powerful. Once we finalize a design board and space plan, we create a highly detailed digital version of your future space. This includes:
Paint color options
Cabinetry finishes
Flooring materials
Furniture selections
Hardware and lighting
For this home office, we tested different cabinetry paint colors and flooring tones inside the rendering to find the perfect combination. That process gave our client peace of mind and helped them feel confident about the direction.
The Final Result: A Home Office That Wows
After reviewing clay models, integrating design boards, and making final tweaks, our rendering partner completed the photorealistic design. The result? A stunning, true-to-life preview of the home office—with every element styled and in place.
This powerful visual tool helped the homeowner approve everything with confidence. It also served as a helpful reference for the contractor, keeping everyone aligned from design through to construction.
Why Add 3D Renderings to Our Full-Service Design Package?
3D design renderings are an investment that can save you time, money, and stress down the road.
Here’s why our interior design clients love them:
Prevents costly mistakes — like choosing a desk that’s too big, or lighting that doesn’t quite work with the ceiling height.
Streamlines communication — between you, our design team, and the build team.
Supports decision-making — by letting you see options side by side before committing.
Acts as a guide — that contractors and trades can reference throughout the project.
If you're already working with us on your home renovation or new build, 3D rendering is an incredible tool to add clarity and efficiency to the design process.
What Spaces Can Be Rendered?
Although this example focused on a home office, our 3D rendering services are flexible and can be used for:
Kitchen remodels
Primary bathrooms
Living rooms & fireplace walls
Built-in shelving & custom millwork
New-build architectural previews
Dining rooms or bedrooms
Outdoor living spaces
And more!
From full-home visualizations to smaller one-room updates, this tool supports a wide range of custom homes and renovation projects.
Work With a Denver Interior Design Studio That Brings Your Vision to Life
At Basil & Tate, we believe that great design is equal parts vision and execution. With our flat-rate fee structure, interior design services, and 3D renderings, we help you bring your dream home to life with clarity, creativity and confidence. Whether you’re building from the ground up or refreshing a beloved space, our team is here to support your project from the big ideas to the final touches.
Let’s bring your vision to life, beautifully. Book your complimentary 15-minute discovery call today and let’s talk about your home project.
Ready to elevate your home?
From Denver home renovations to creating custom new-build homes, the design team here at Basil & Tate is ready to help you bring goodness home. If you’re looking for an expert design eye to help with furnishing, remodeling or building from the ground up, let’s schedule a chat and see if our design team is the right fit for your home project.
Welcome to Basil & Tate— a full-service residential interior design studio serving Denver, Colorado & beyond, curating bespoke interiors that seamlessly blend comfort, nature and timeless design. We describe our design aesthetic as earthy, organic, and elevated. If you like a combination of classic and modern design, mixed with soft neutral colors and natural textures, you’re in the right place.
Whether you’re looking for an interior designer to save you time on your custom home renovation or to help bring your luxury new-build vision to life, the interior design experts at Basil & Tate will be with you every step of the way to deliver a turn-key, white-glove design experience.
Looking for interior design services within the Denver, Colorado area? Let's get in touch.
Read more from the Basil & Tate Design Blog











