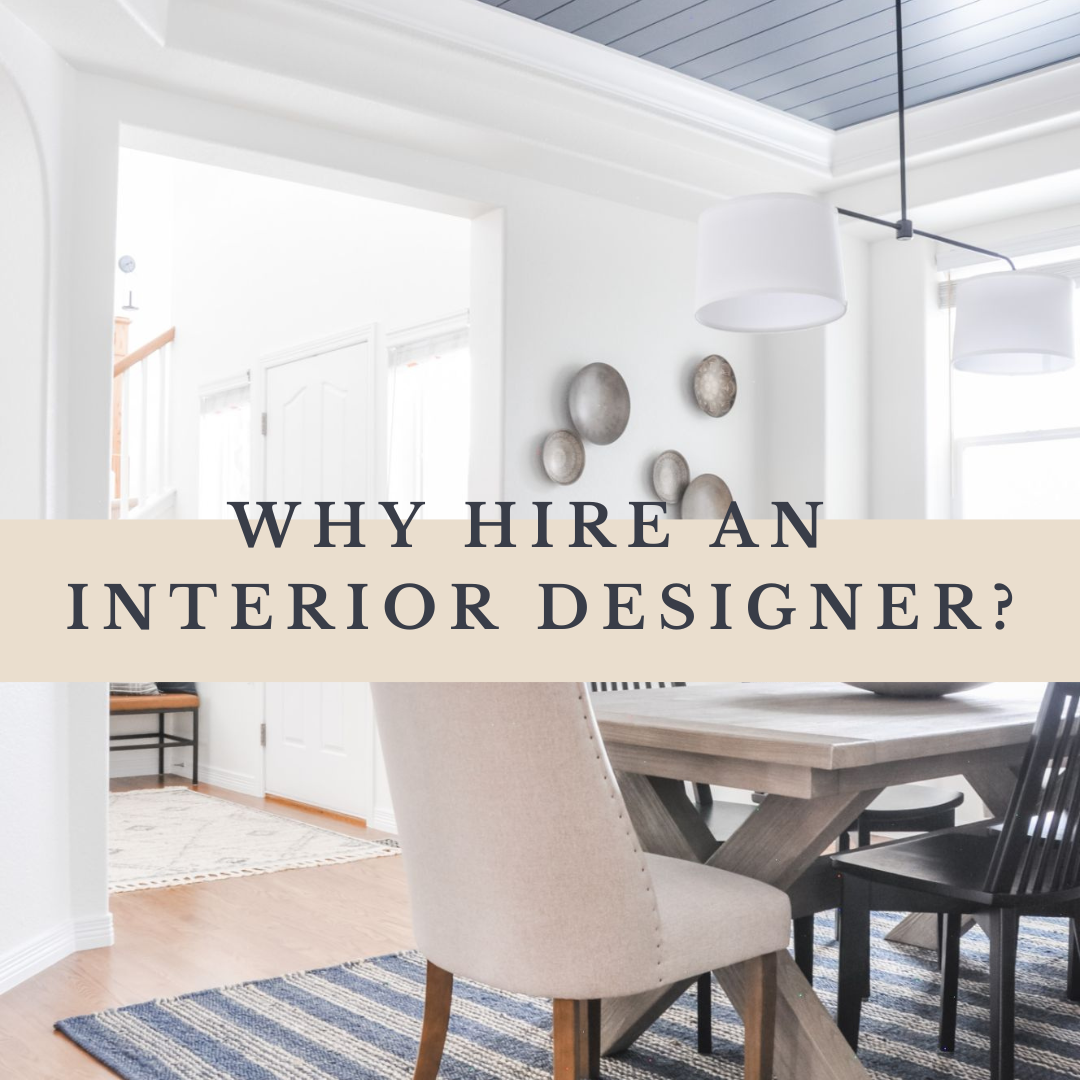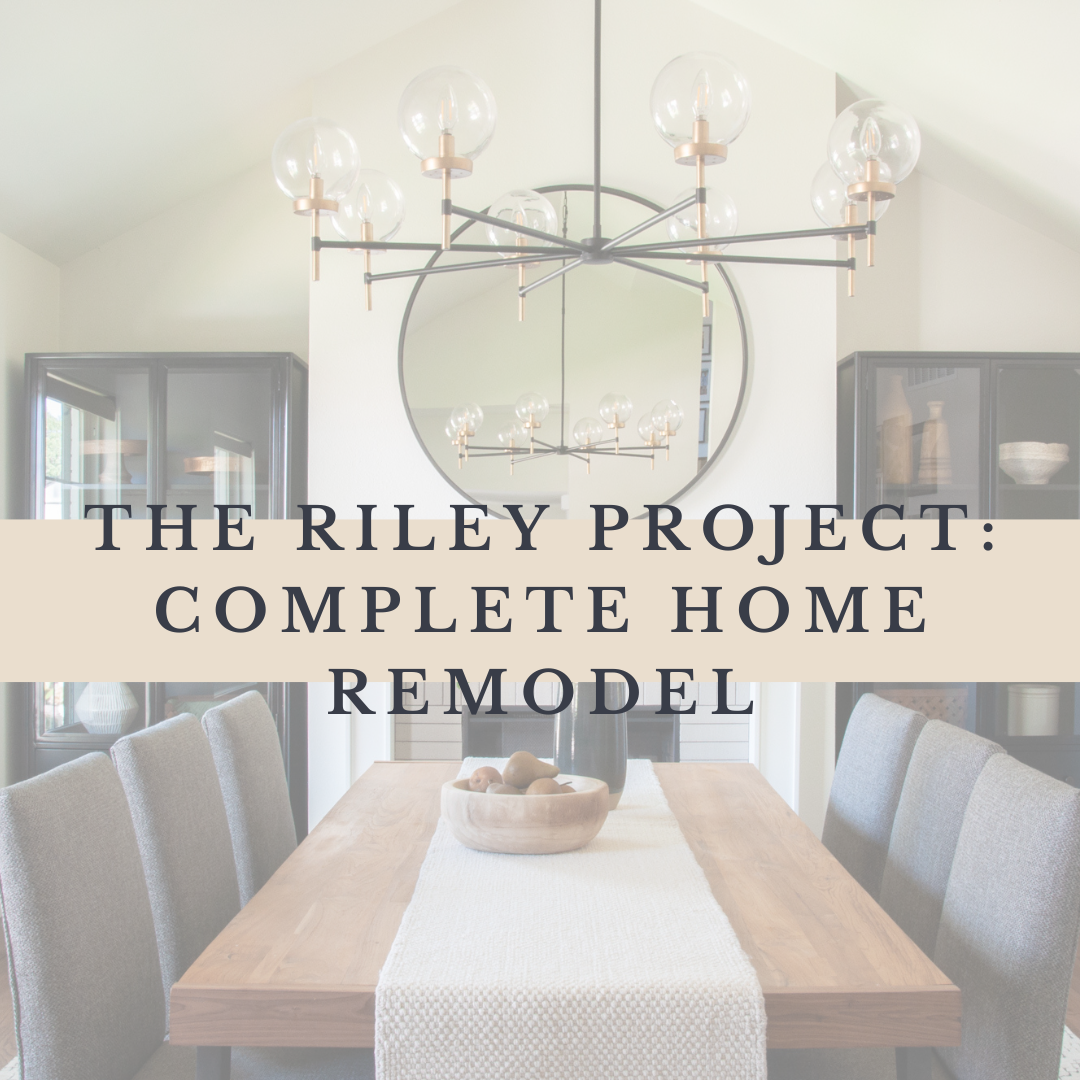The Guarino Project | Transitional Main Floor Renovation
We’re coming at you today with the Guarino Project reveal! Newly empty nesters, it was the perfect time for our clients to renovate their Denver area home, and we were lucky enough to guide them through the entire remodel and interior design process.
The fun backstory of this project is that our clients’ daughter was in lead designer Jackie’s elementary school class back when Jackie was teaching — long before making a name for herself in the Denver interior design world. Renovating this family’s home gave them all a chance to catch up and made it an extra special project.
Now that their four kids are grown and have flown the coop, our clients decided it was time to focus on reimagining their home for themselves and how they’ll use each space in this next phase of life. We started from scratch, blowing out walls and rearranging layouts to maximize their main floor’s square footage, creating an entertainer’s dream on the main level of their home.
Without further ado, take a video tour and read on below to see how we transformed this Denver area home’s main floor— including the kitchen, dining room, home office and more— with creamy and cozy neutrals.
Tour The Guarino Project with lead designer, Jackie Newell!
Dining Room & Wet Bar
A FAVORITE GATHERING SPACE—
The main floor dining room is one of our team’s favorite spaces in this renovation. Believe it or not, the wet bar area used to be the office, and the dining space used to be the laundry room! We took down a wall between, and really opened up the space to make room for a table large enough to seat ten (our clients love to entertain!), to accommodate their large family and friends who love to gather here.
We love the natural texture the stone accent wall brings into the space, and decided to replicate this at the other end of the main floor around the fireplace in their living room. The stone juxtaposed with sleek metal shelving adds just a bit of a modern touch to something that’s otherwise very earthy and organic feeling.
We added a few decorative elements to the open shelving to make it feel homey rather than bar-like. This area is now perfect for entertaining a large group of people, complete with a prep space, beverage refrigerator and wine cooler. Our clients now have everything they need to entertain in the space and have already hosted several gatherings since!












The Kitchen
AN ISLAND AND PENINSULA—
One of the biggest obstacles of this project was working with the kitchen space. We removed a wall to extend the dining area, but we didn’t want it to feel like one big, long bowling ally. The solution was to add a peninsula, allowing for flow but still breaking up the kitchen and living areas into separate and distinct spaces. With both an island and peninsula, our clients are also able to have seating for both areas— many options for family and friends to gather ‘round!
We also opted for two-tone cabinetry to add interest, and rather than all white cabinets our team selected a taupe color that feels nice and warm, cozy and earthy — all things we love. We also chose stained island cabinets to continue to warm up the space with wood tones.






Living Room
comfy & cozy—
The intimate living room space turned out so comfy and cozy. While it is a bit more intimate, we really maximized the seating area by selecting an L-shaped sectional and a couple of side chairs that still allow everyone to gather around and take a seat in the space for movie night or to watch the big game.










Home Office
a work-from-home oasis—
A space that used to be the music room for their kids, had become a catch all room over the last few years. So our clients were thrilled to have a dedicated office space designed for their home— a biiig step up from working out of their bedroom! They now have this beautiful office, with incredible natural light and a perfect place to take work calls with a clean and pretty background.
They requested a big surface area for their desk, and we found just the right one to fit the space, paired with file cabinets and a bookshelf in the corner. We added a few well-placed accessories, and voilà! this fresh home office space was complete. Our clients have shared they now ‘fight’ over who get to use this reimagined space, so we might just have to design them a second one!





Welcome home, Guarinos!
If you’re in the Denver area looking for some help furnishing, remodeling or building from the ground up, we’d love to chat and see if our design team is the right fit for your home project.
See more photos of this renovation project and its complete transformation — including more before and afters — in our portfolio.
Check out the guarino project before photos…
Welcome to Basil + Tate, your full-service interior design team based in sunny Denver, Colorado. We describe our design aesthetic as light-and-bright, transitional, and modern. If you like clean lines mixed with earthy colors and textures, you’re in the right place! Looking for interior design services within the Denver, Colorado area? Let's get in touch.



