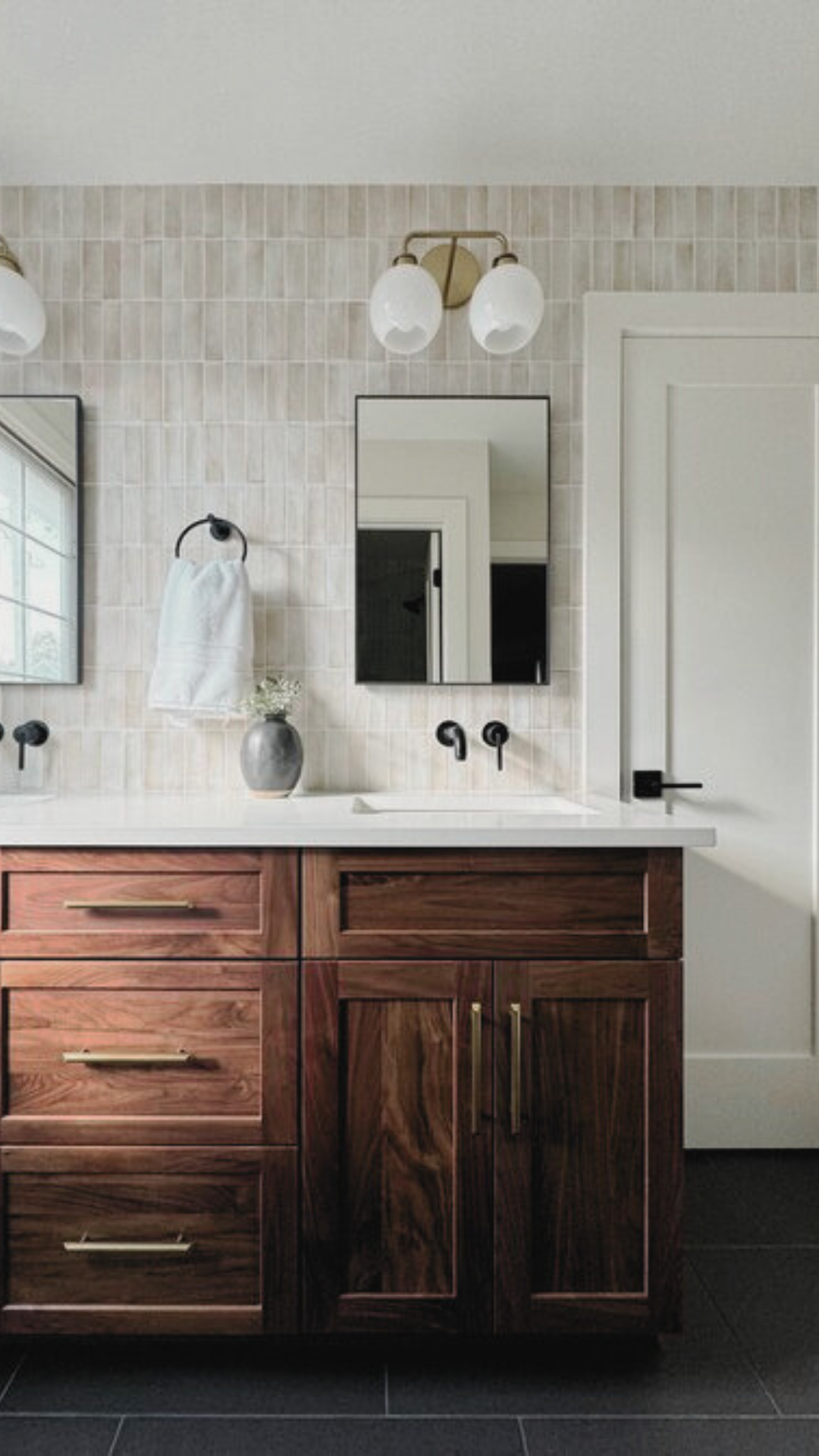Discover The Carl Project, a stunning Denver home transformation featuring a modern, neutral color palette with organic textures and elevated design. Explore the warm shiplap entryway, sophisticated kitchen & dining space, and cozy living room blending indoor comfort with outdoor beauty. Get inspired by earthy, organic and elevated interior design trends showcased in this project.
Read MoreDiscover Part 2 of The Serenyi Project, where a dated primary bathroom is transformed into a spa-like oasis with California coastal charm. Explore this Denver home's light and airy design, featuring a freestanding tub, patterned tile, and organic touches.
Read MoreThe Serenyi Project by Basil & Tate transformed a dark, dated primary bedroom into a light and airy coastal retreat. Inspired by California coastal style, this Denver home remodel features muted tones, organic elements, and statement rattan pendants, blending modern elegance with a relaxed, earthy aesthetic.
Read MoreAs we step into the fall season, we’re excited to bring you this cozy, warm and inviting home office space at The Bradbury Project. Our clients needed a space to seamlessly transition from household duties to work tasks, with a polished yet approachable vibe. They envisioned a spot to take Zoom calls and brainstorm big ideas— all with a beautiful backdrop they’d be proud to show off. Let us walk you though the custom home office our design team delivered, marrying style and functionality together in perfect harmony.
Read MoreNow that their four kids are grown and have flown the coop, our clients decided it was time to focus on reimagining their home for themselves and how they’ll use each space in this next phase of life. We started from scratch, blowing out walls and rearranging layouts to maximize their main floor’s square footage, creating an entertainer’s dream on the main level of their Denver area home. See how we transformed this Denver home’s main floor — including kitchen, dining room and wet bar, home office and living room — with creamy and cozy neutrals.
Read MoreThe kids’ bathroom of the Serenyi family home is the first completed space of this Denver area home renovation, and it turned out absolutely gorgeous! There was no detail left untouched in this modern bathroom remodel and our incredible carpenter’s attention to detail was top notch. Let us show you around!
Read More




